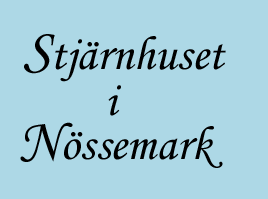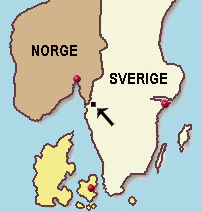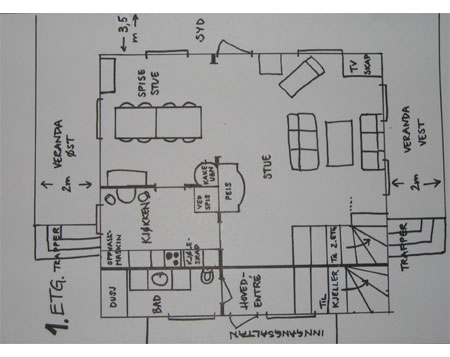   |
|||
|
UTLEIE - UTHYRNING - UDLEJE - VERMIETEND - FOR RENT |
|||
|
|
|
||
|
|
|||
| © Stjärnhuset Nössemark | |||



